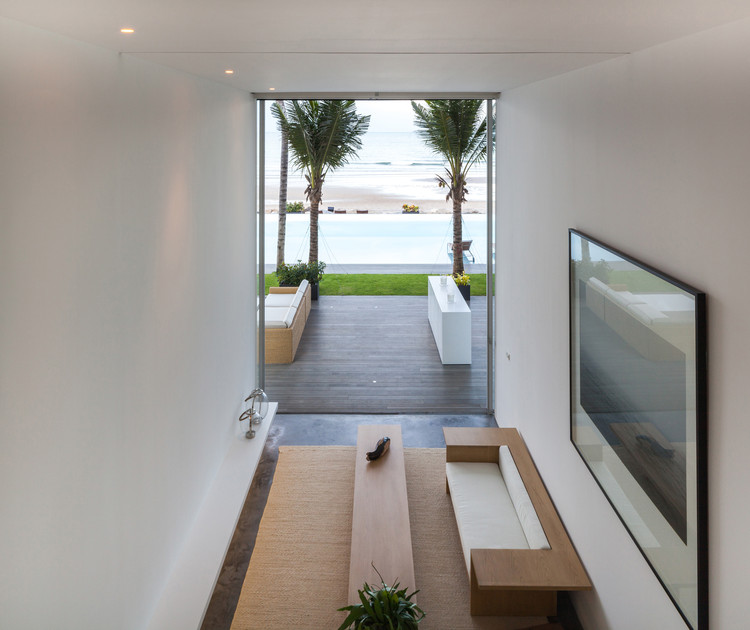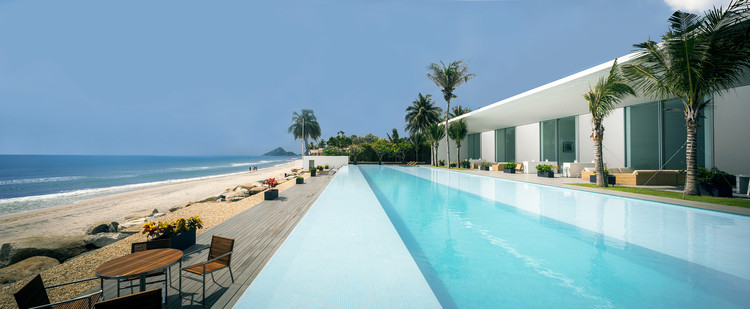
-
Architects: Shinichi Ogawa & Associates
- Area: 970 m²
- Year: 2017
-
Photographs:Pirak Anurakyawachon
-
Lead Architect: Shinichi Ogawa

Text description provided by the architects. The weekend house built on the site of resort area Hua Hin located in central Thailand. It is a refined weekend house that can overlook all the best views. The weekend house is situated in elongated site with a width of 50 meters and a length of 300 meters from the main street to the beach, in front of you in a location where you can enjoy a beautiful sandy beach and an elegant beach resort.

On this site, there is a weekend house previously built by the owner in the middle of the site. Apart from that, there are six rooms for each of the six family members to use in front of the beach, and all the family members can share outdoor dining, outdoor living, pool, gym, sauna, and kitchen.



Each room is composed of a space of 4m in height and 6m in length and 20m in length and consists of a private living room with a ceiling height of 5m from the opening on the seaside to the half of the building, the another half with a bathroom and a loft that has different planning

The outdoor dining and the outdoor living where the family gathers are connected by a gate of 44m in length, and the infinity pool of 40m in length leads to the sea. The SEASIDE VILLA is able to feel the resort in different spaces from diverse private spaces to public spaces.















































